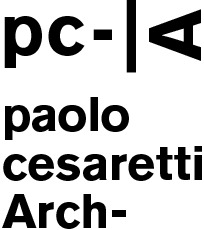ABOVE video contents | BELOW project gallery
(click on thumbnails)
[EXHIBIT]
[中文]
____________________________________________________________
Bespoke Romance
Mastery, Design, Uniqueness, our practice has transformed the three key concepts assigned by Kale Group into a minimal geometric shape, evoking perfection and durability. The symbol of infinity becomes the design inspiration for this pavilion, two merging circles representing Kale’s cultural duality. This architectural enclosure – rounded, bold, compact but filtering – holds together different brands and features of a global company.
The outer elevations are made of hundreds individually standing Kalesinterflex slabs, a large format tile with minimum thickness, excellent in its versatility. This feature also marks the heart of the exhibition space where Kalesinterflex is used to design a full domestic interior, composed of kitchen, living room and bathroom. Around this central element traditional displays of novelties are complemented by interactive installations engaging the visitors and informing them – in a new different way – about characteristics and use of products.
Due to pure architectural shapes enhanced by a theatrical use of light, the entire stand space is characterized by a metaphysical atmosphere. Product displays evoke domestic and commercial spaces arranged on a loop path. Decorative tableaux made of cut-out ceramic tiles stand against walls and floors. The spacious lounge is an additional attractive space, designed as an hybrid meeting space merging an elegant metropolitan bar with an informal space dedicated to collective work.
























