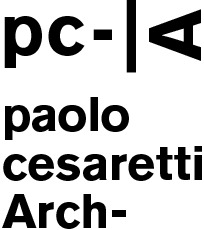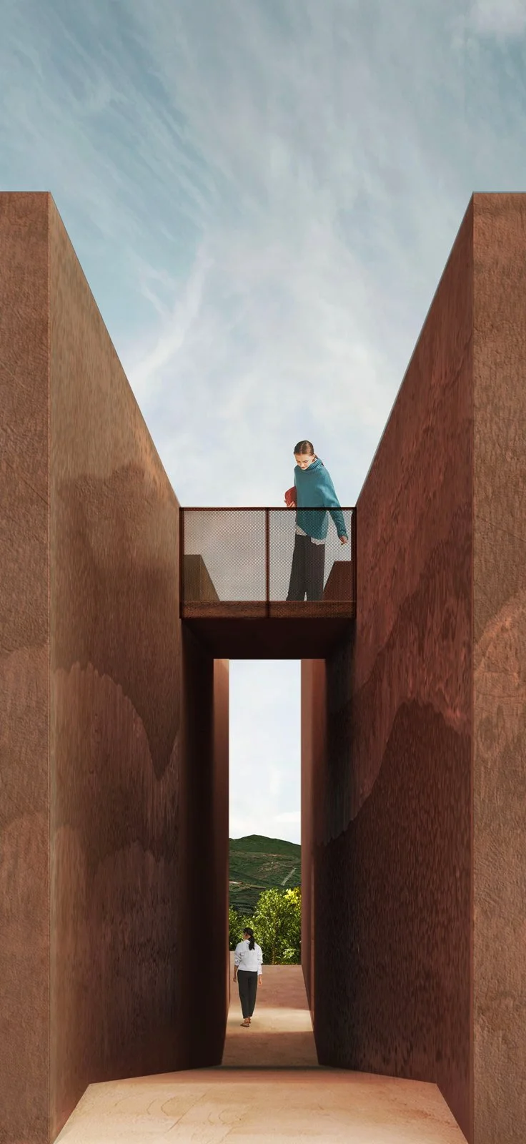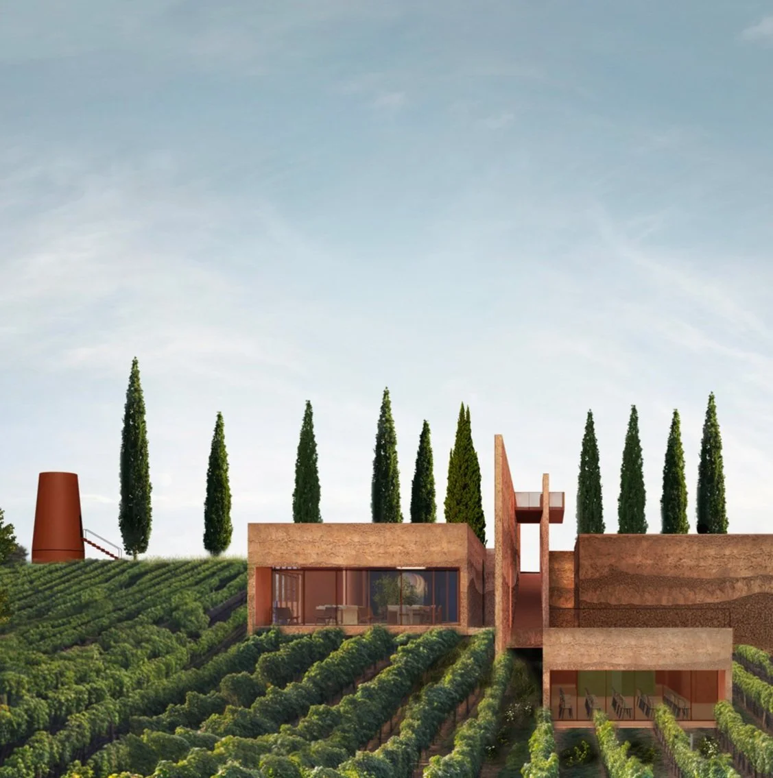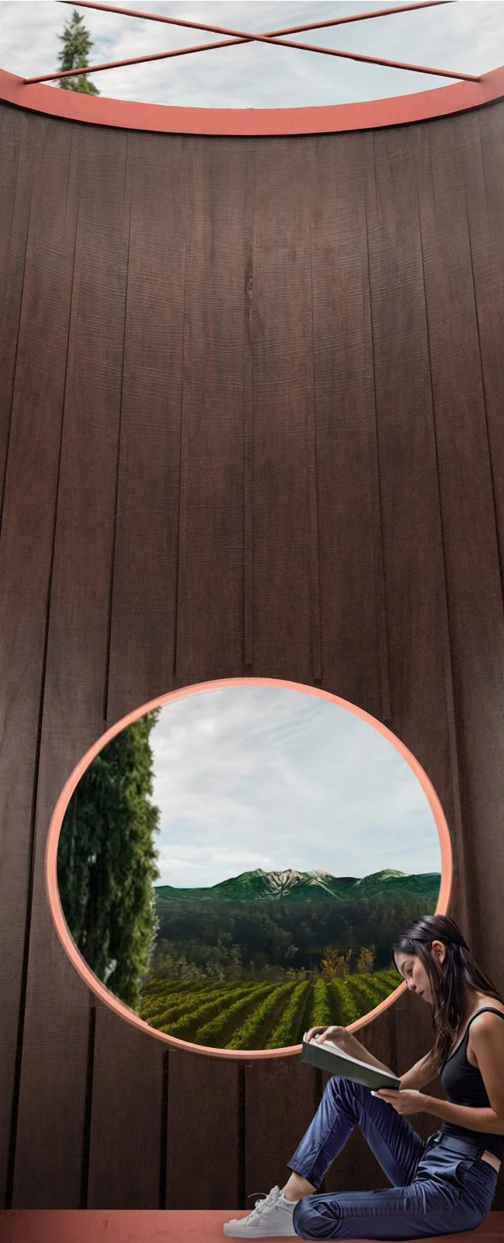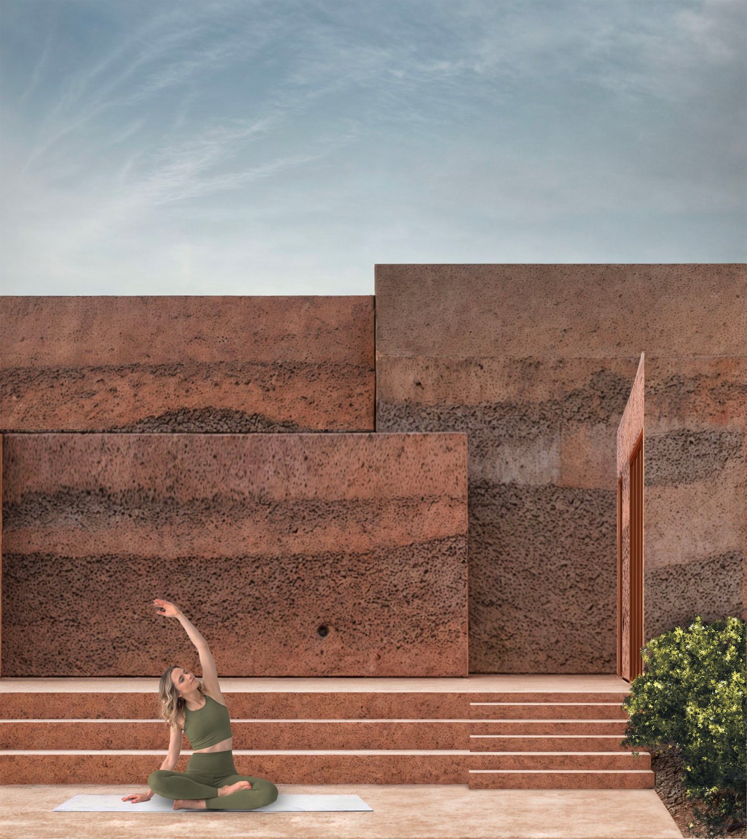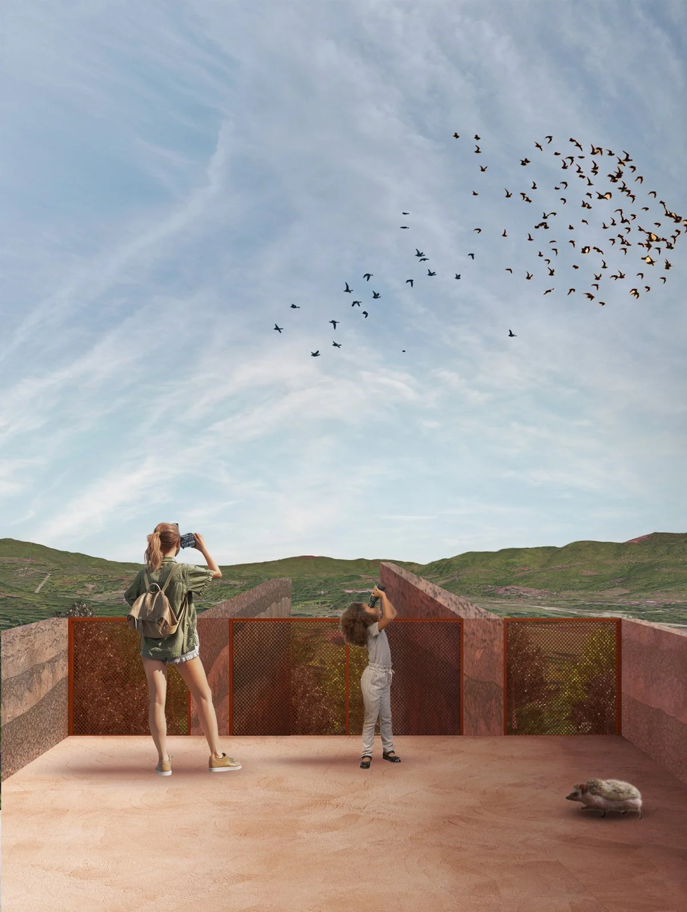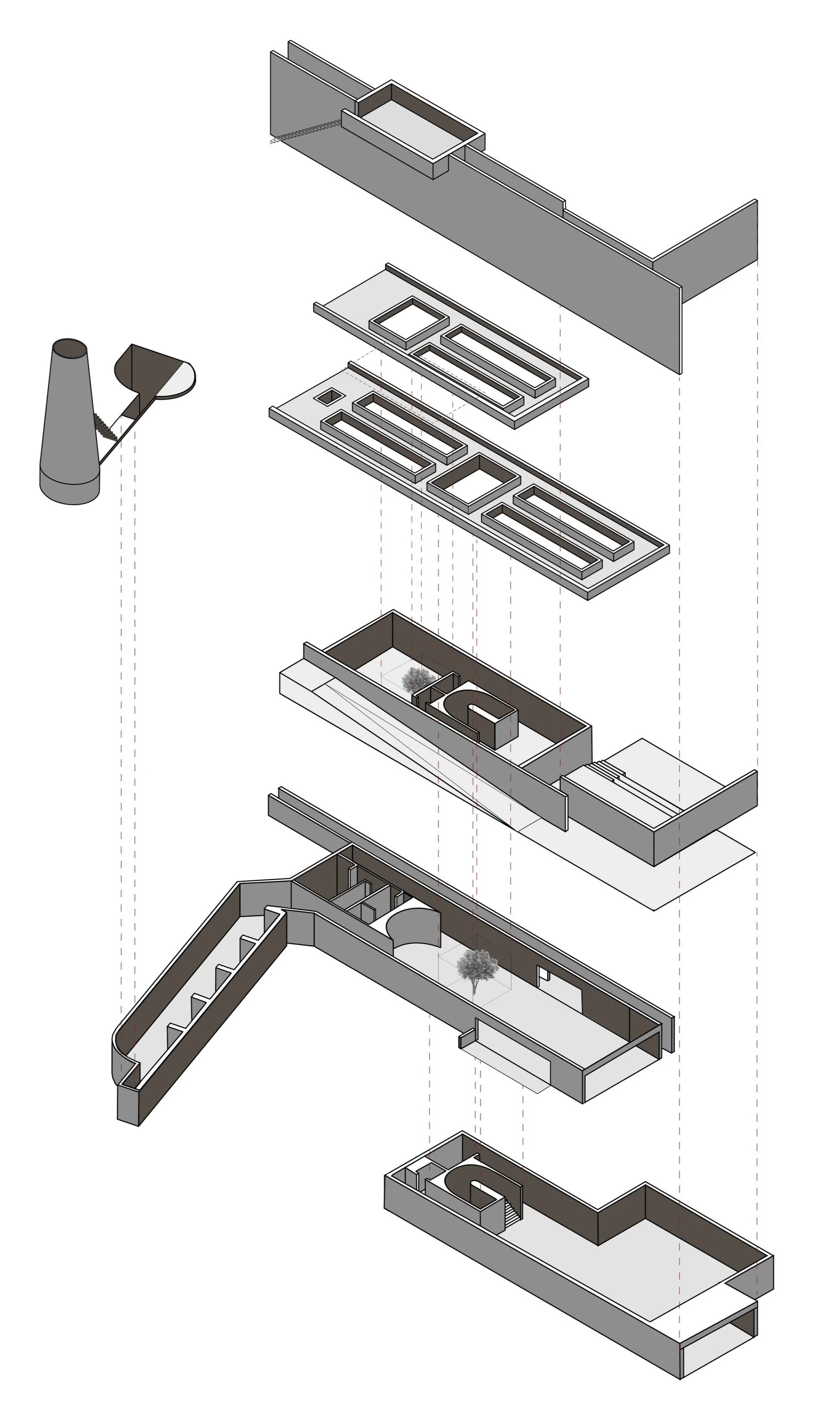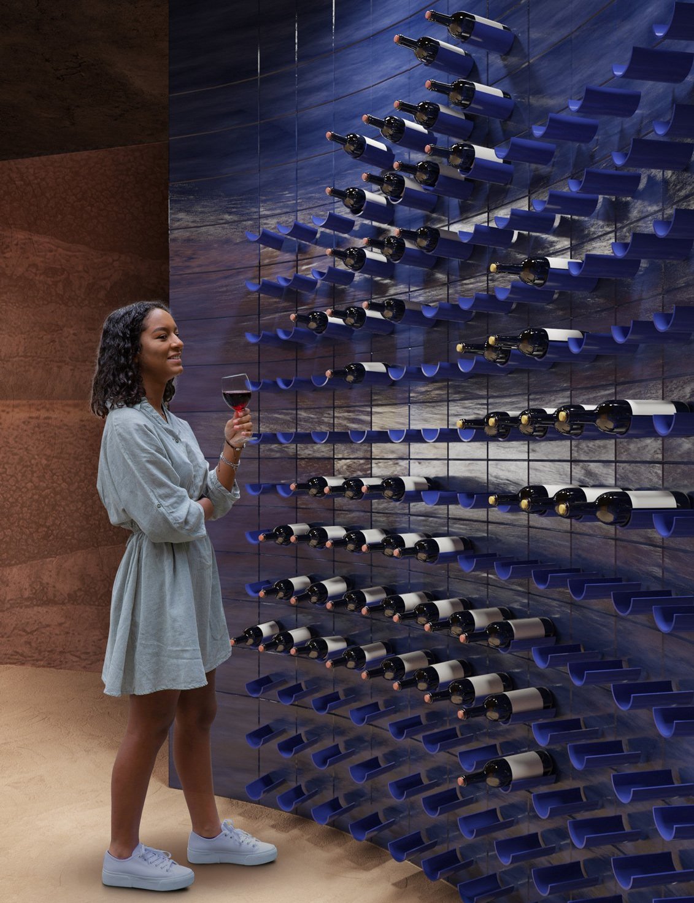-
Podere Fedespina Winery in Lunigiana, Italy
On the borders of three Italian regions, in an area of natural and cultural interest yet to be discovered, the aim of the project is to gift Podere Fedespina with a strong identity, establishing at the same time a relationship of mutual valorization with the context.
Based on three guiding principles, we set the goal of creating an archaic place destination for wine enthusiasts and retreat lovers:
1) Measure / The Tuscan landscape – with its harmony of geometries created by man's work over the centuries – is the trace inspiring the concept. The pace of the vineyard become the measure unit of the building dimensions.
2) Views / Panorama views framing the richness and variety of the surrounding landscape, intertwine with the functional program of the building. East: the vineyard, North: Magra Valley leaning against the Tuscan-Emilian Apennines, South-East: the marble quarries whitening the Apuan Alps. The spaces of the winery are designed to empower these lines of sight.
3) Natural Light / Sunrise from the observatory, sunset over the vineyard, shadow on the restaurant terrace on summer days, sunlight all day in the hypogean spaces: the layout is shaped based on the position of sunlight with its variations during the day and with the passing of seasons.
Nestled in the heart of the vineyard, the building appears like an abstract rock emerging from the ground. Its minimal design connects the external perimeter of the winery with the surrounding colors and stratification of the land, meanwhile ceramic surfaces – recalling the blue of sky and water – create reflective counterpoints in the interiors. These are further characterized from natural light shadows spreading on the rough surfaces of the walls.
Views, shapes, spaces, paths and even details, the building is designed as a tool to expand the knowledge of guests about Podere Fedespina - its context, its wines, its history and heritage – and communicate the sentiment of the people who animate it. The architecture with its tectonic aesthetic and flexible spatial organization – allowing a wide range of activities – serves the purpose of creating awareness in the guests and memory of their experience.
–
Client/
Podere Fedespina
Creative Direction/
Paolo Cesaretti
Design Team/
Paolo Cesaretti, Marilde Bianco, Gabriela Vasileva
Place/
Tuscany, Italy
Area/
1000 Sqm

