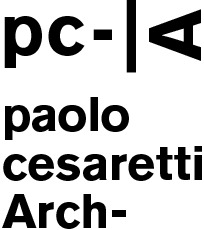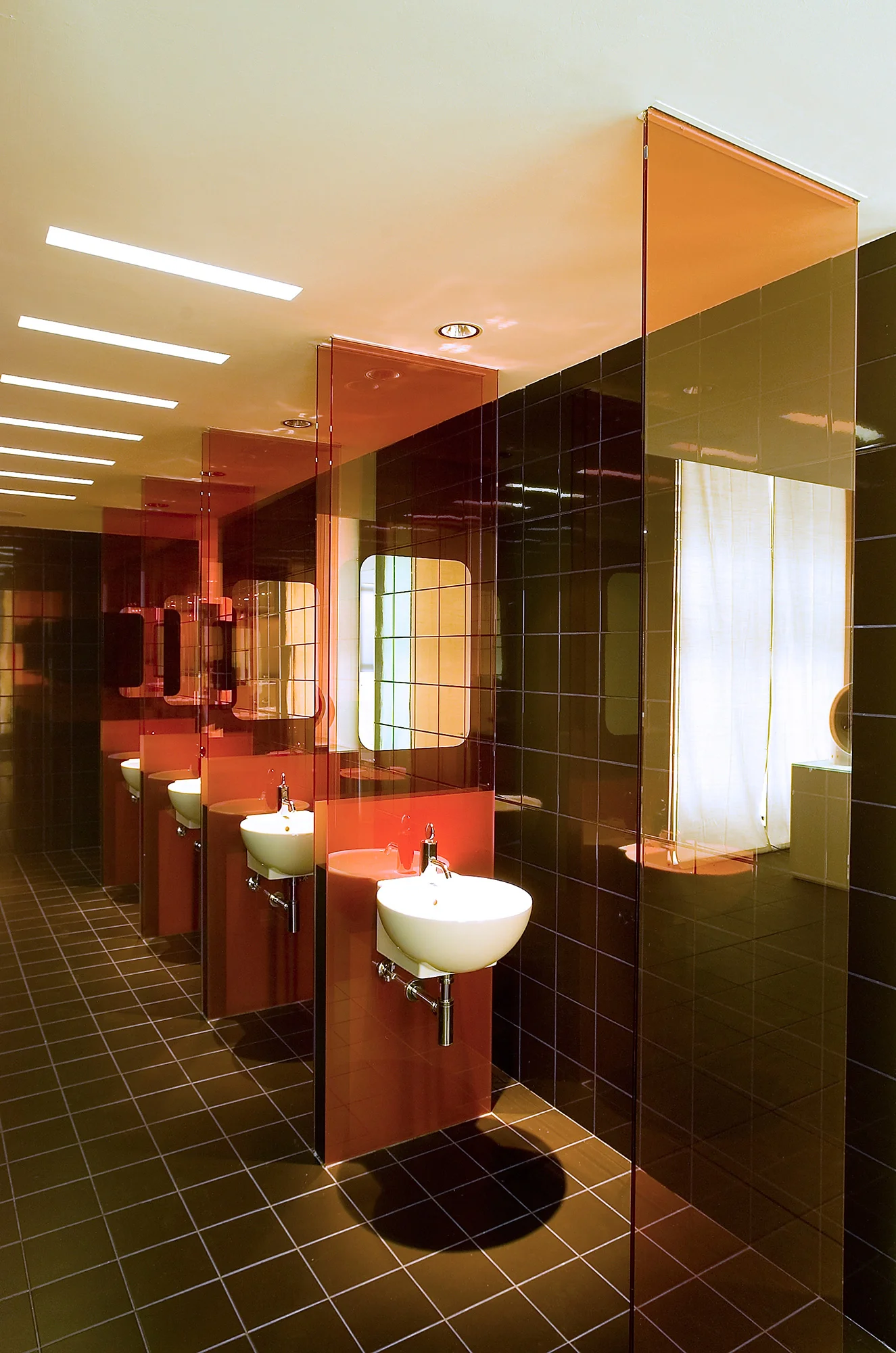[EXHIBIT] [ 中文 ]
_________________________________________________________________
A space in transition
At the time of this project our client was affirming itself in a market under deep transformation. From here came the idea of a space in transition, where the exposition could be re-arranged using movable exhibit units. A playful work-in-progress and a necessary solution for ever changing needs.
Also, we brought in a touch of real life, designing a collective bathroom area complemented with working fixtures. Walls made of black glossy ceramic tiles backing a line of red glass panels with hanging sinks marked an aesthetic formula reminding of an abstract all-black disco-club atmosphere.
Neon backlit surfaces and hanging nude lamps provided some poetic objectivity to the whole. And – placed to hide the old existing aluminium façade – translucent panels of Lexan film gifted the space with an overall effect of intimacy projecting the emotional focus on the products, on the company, on a new market.










