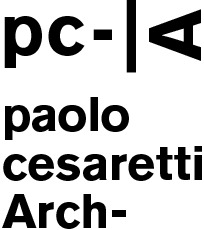-
Aiming to combine eastern and western elements this design is inspired to the South Mediterranean house organized around a public/private courtyard. The space is framed from the outside by a partly perforated wall allowing glimpse of the interior and provoking visitors curiosity to enter. Additionally the perforated patterning creates surprising plays of shadows inside.
The interior is characterized by a layer of macro hexagonal semi-transparent vertical partitions in order to achieve the functional use of all the available space without sacrificing strong decorative appeal and a general sense of transparency. At the heart of the space is the central courtyard where marble-like blocks of different sizes and heights are arranged creating a landscape of floating volumes thus adding an intriguing element to the whole composition. Surrounding the courtyard are the private lounge area and meeting space, both furnished with custom designed furniture.
The continuous visual overlapping of the macro hexagonal shaped walls with the perforated patterning of the external facade lends the whole space a lively effect.
–
Client/
Royal CeramicaTrade show/
Cersaie 2013 Bologna ITDesign/
Paolo CesarettiDesign team/
Paolo Cesaretti, Kostantia Manthou, Michela PinnaVisual design/
Claudia AstaritaContractor/
Olgiati SrlArea/
250 SqmPhoto/
Marco Marchetta, Stefano StagniPostproduction/
Lorenzo Pennati















