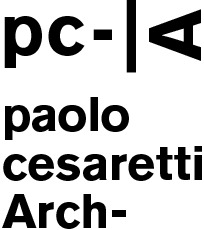-
Set in a temperate-humid environment near a navigable river, Casa de Agua y Cielo offers a peaceful retreat and an inspiring workspace for a creative couple and their family. The design responds to both the environmental conditions and the desire for a home where living and working coexist seamlessly.
The house is conceived as a solid, suspended monolithic volume punctuated by voids—spaces where light, air, and water engage with the architecture. At the ground level hybrid zones between interior and exterior, such as covered patios and adjustable shutters, mediate the climate while allowing for a fluid interaction with the surrounding landscape.
The spatial organization reflects the rhythms of daily life: a sequence of outdoor and indoor areas defines a path from the entrance to the heart of the house, where social, leisure, and wellness spaces blend harmoniously. The vertical layout separates public and private functions, with upper-level bedrooms featuring flexible work areas and cross ventilation through operable skylights.
Casa de Agua y Cielo is a controlled interface between nature and inhabitation, an architecture that supports the life it contains while staying open to the world outside.
–
Client/
Undisclosed
Location/
Entre Rios, Argentina
Creative direction/
Paolo Cesaretti
Design team/
Paolo Cesaretti, Marilde Bianco, Gabriela Vasileva
Area/
600 Sqm









